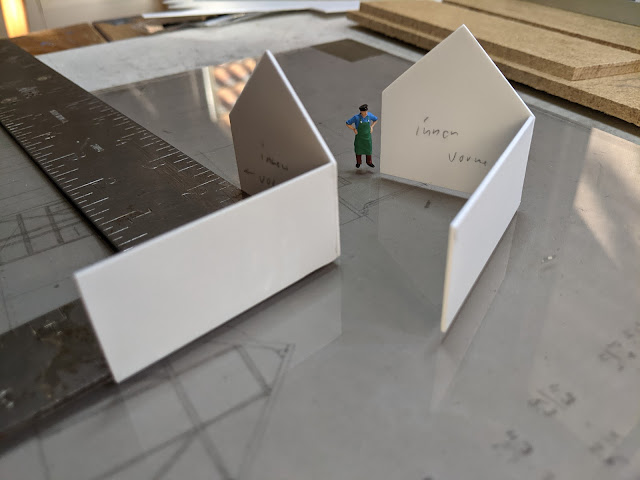With the core of the building done, I cut and applied styrene brick sheets to get the texture I need. These sheets are from The N-Scale Architect. Despite the name, the company makes the sheets in HO and O scales as well. This is English bond brick sheet, which technically is not quite accurate for my needs, but much closer to the brickwork pattern used in Untergroeningen than the American bond or Flemish bond patterns. The German Wikipedia page about brick patterns calls the English bond "Blockverband", while what I need for Untergroeningen would be "Kreuzverband". I have not been able to find the "Kreuzverband" pattern as brick sheet. Thankfully, the two patterns are very similar, and most people won't notice the difference anyways, so the sheets I have are an acceptable substitute.
After laminating the brick sheet to the core, I continued with representing the timbers of the wooden support structure of the prototype. I'm using 0.010" x 0.040" Evergreen styrene strips laminated on top of the brick sheet. This is a compromise between accuracy and ease of building. The wood timbers should be inside the wall, not laminated on top. There's some shadow effect visible in the lead photo of this post. Once painted this should be less obvious.












