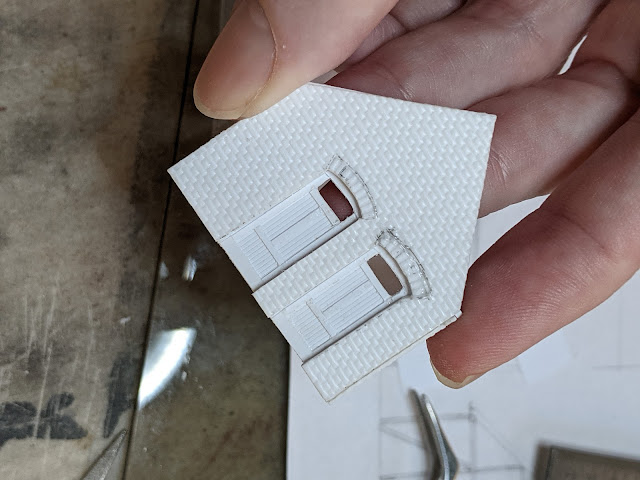With the outbuilding mostly completed, I'm starting to work on the station building of Untergroeningen. I have photos. I have an aerial photo. What I don't have are reliable measurements. I made drawings and a mockup from paper, but I felt that the building proportions were not quite right. A couple days ago, I started constructing the building in 3D from the drawings I made earlier. The idea is to replicate viewing angles I have as a photo and see what the 3D model would look like. This is not perfect, since lens distortion and other optical effects get in the way, but I'm hoping to get closer. Here's me first try. Not too shabby, but the proportions are indeed not quite right. I think I might have made the building a bit too deep, but it's hard to tell on the screen.
If only I could make a paper model from the STL 3D model ...























