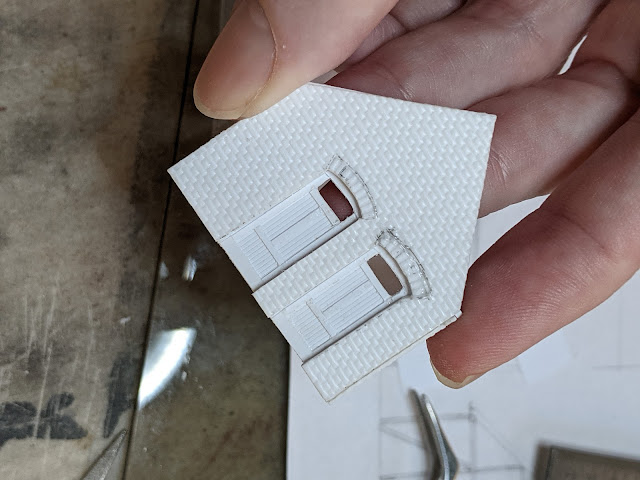[ part 5 ]
It's time for doors! Making straight cuts and filing 90 degree angles is surprisingly hard when the opening to be worked is only 3 mm by 6 mm and every tool at your disposal seems too big. In the end I managed, but this is pushing boundaries for me both in fine motor skills and eye sight.
The door arches are cut from a sheet from The N Scale Architect. The sheet comes with several different arch styles. The bricks of the one I picked felt too long in comparison to a prototype photo, so I cut a slightly narrower arch.
I shortened the arches so that they fit over the doors and pinned them in place with CA, so that I can mark the outline with a sharp knife. This would have been much easier had I not assembled the building already (Stop whining, Bernhard, you mentioned that previously).
I used a cut-off disk in the Dremel tool to cut away most of the wall that was in my way. This looks much worse than it really was.
After more cutting and filing, and more filing and cutting, I could fit the arches. I went a little overboard on the right door. I fixed that by widening the door opening. No-one's going to measure this, and I have no photos of the doors anyways.
I made the doors from V-groove styrene sheet and strip styrene. I also cut tiny door window openings, since such restroom doors typically have some kind of window in the upper part of the door. See the lead photo at the top for the final result.
While I had the styrene sheets out, I cut the garage doors for the front side of the outbuilding. Both the restroom doors and the garage doors will be kept separate from the building for painting.
[ part 7 ]







No comments:
Post a Comment